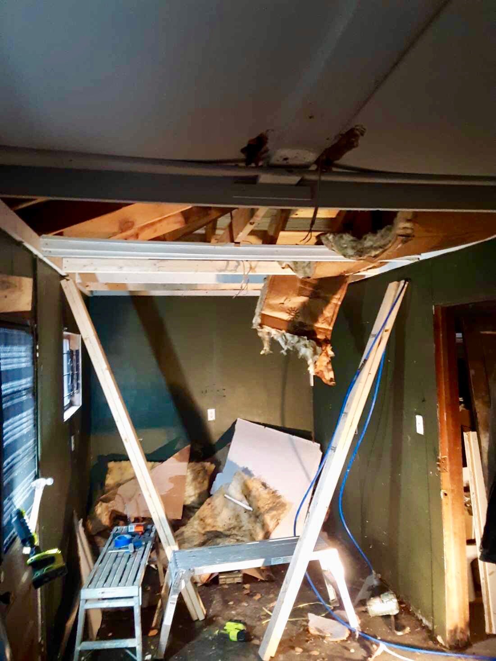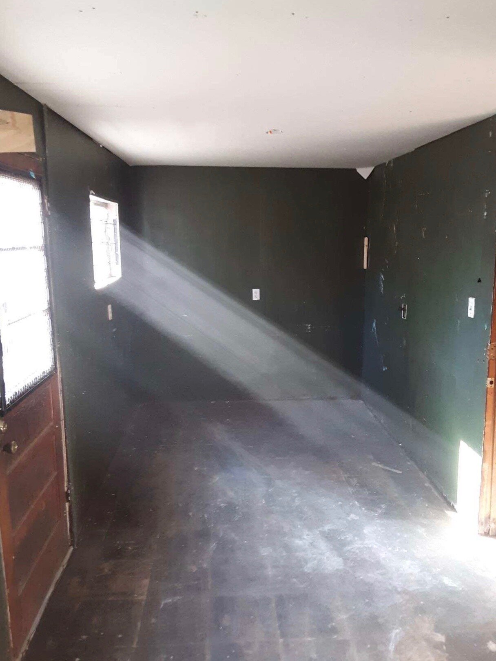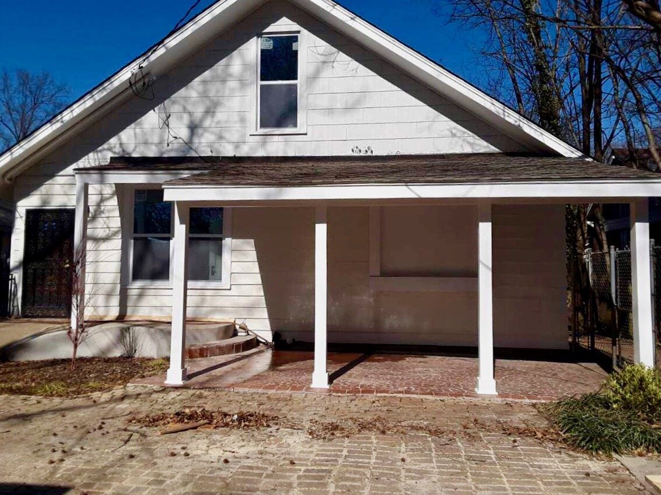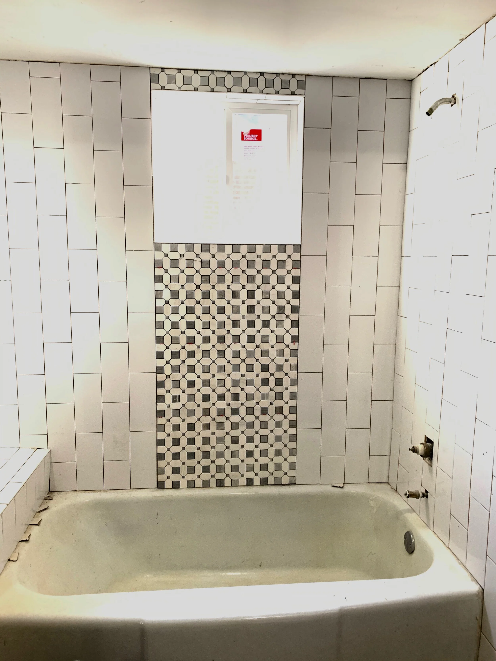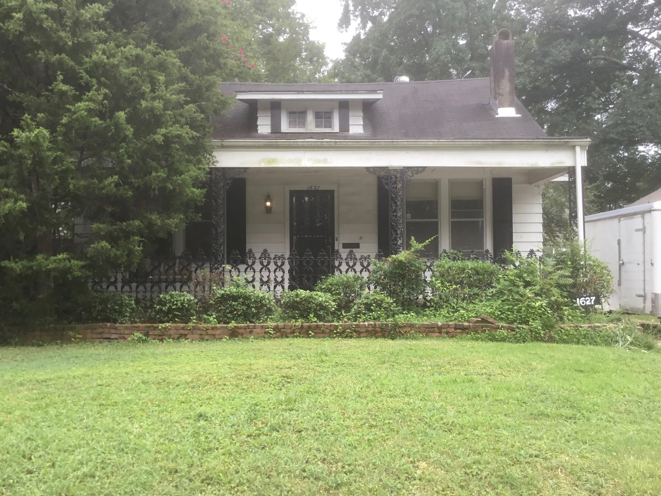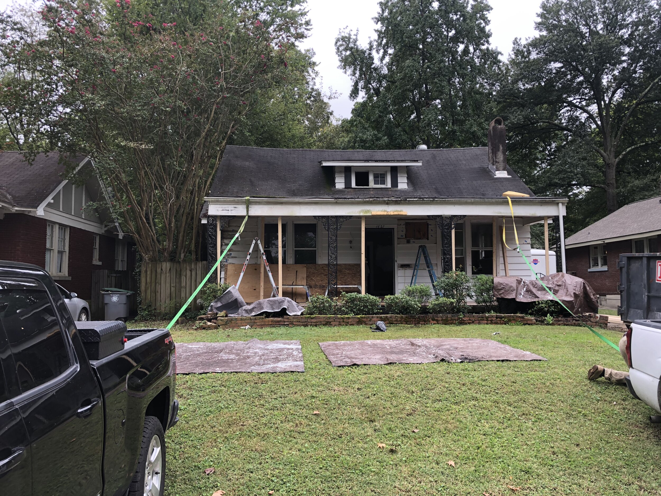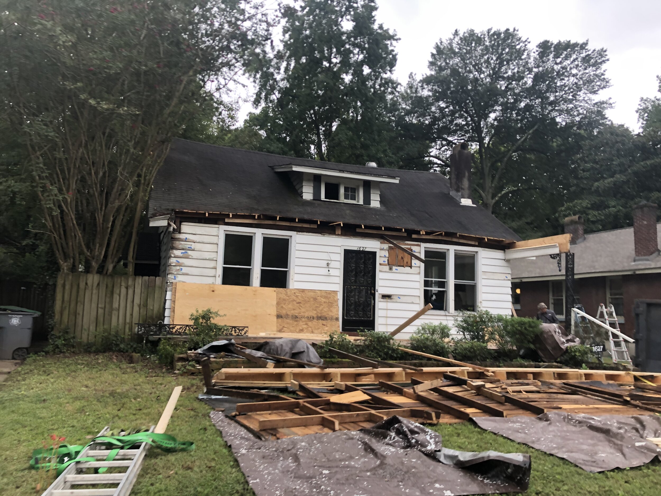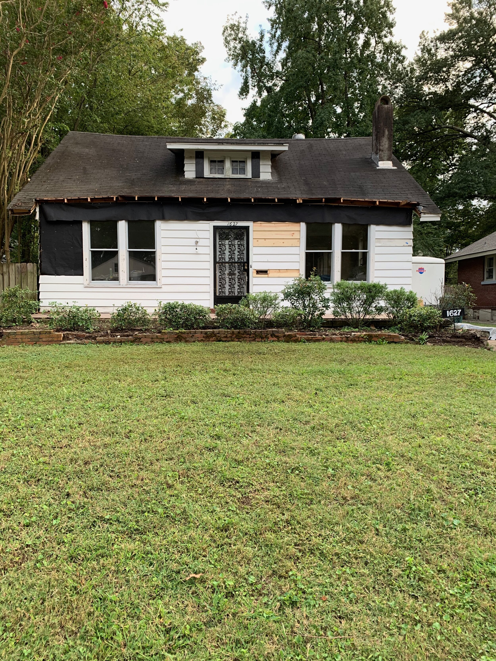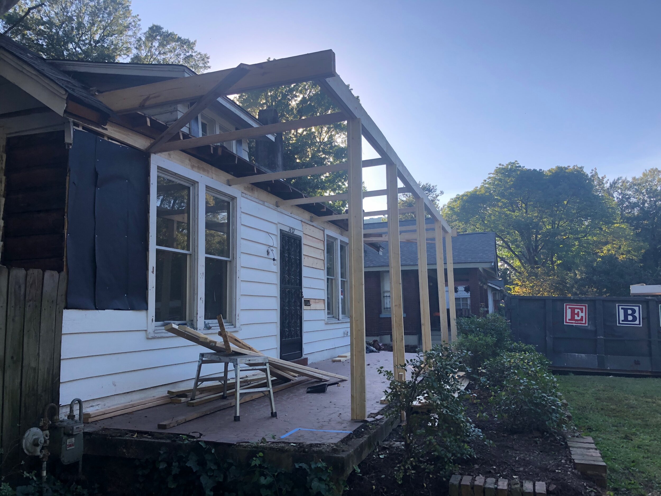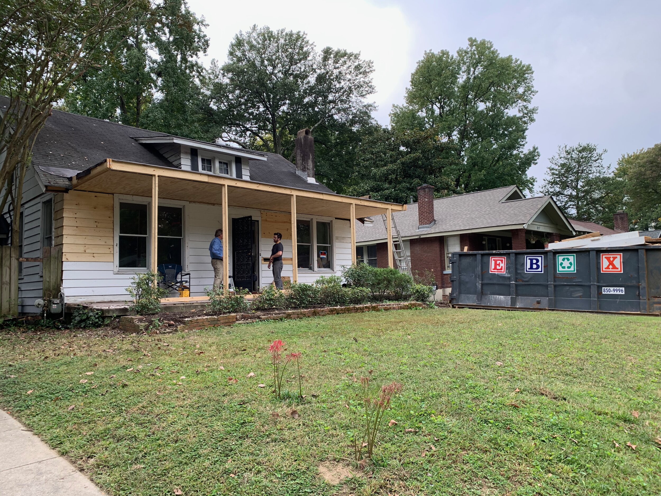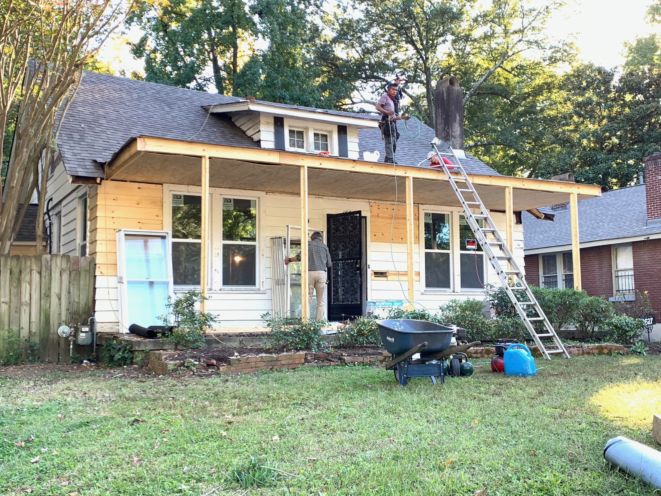It’s been six weeks since the last posting—six weeks filled with hard work dedicated to finishing the project before the March 31 closing. Excluding our own home, Faxon is the largest, most intensive project we have ever attempted. And, excluding our own home which we continue to work on between projects, the Faxon renovation took the longest to complete. Altogether, from closing to closing, we spent seven months flipping the house.
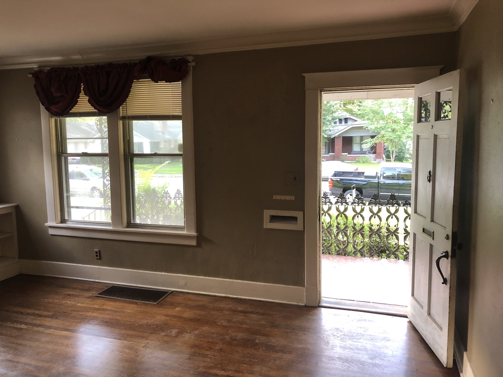
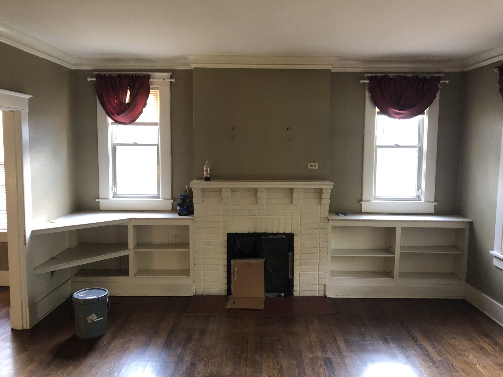
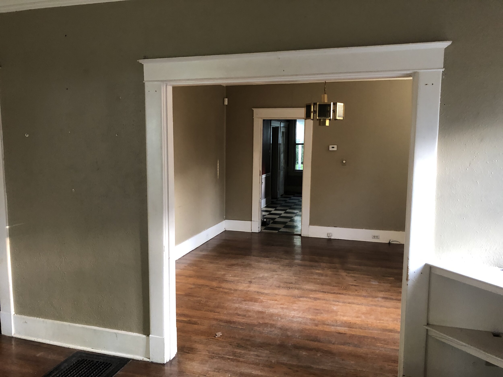
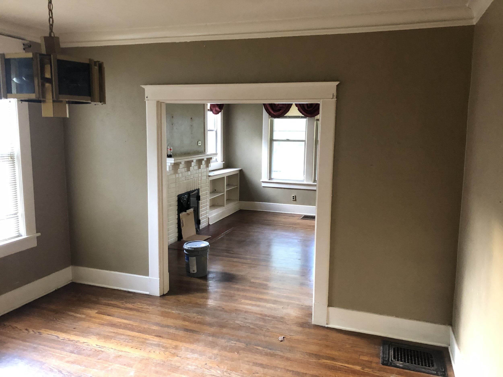
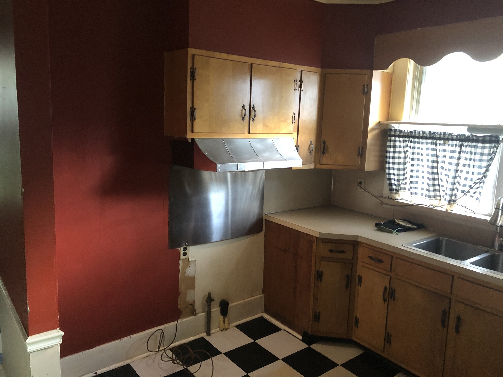

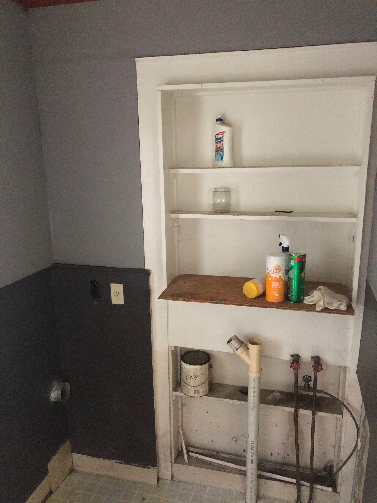
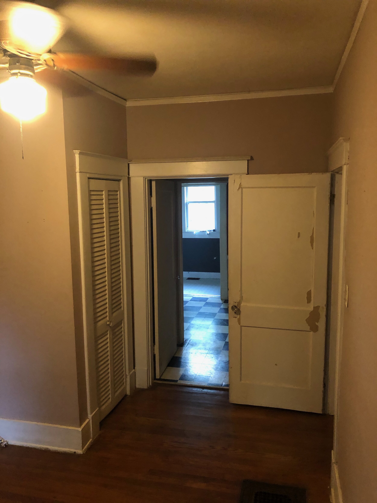
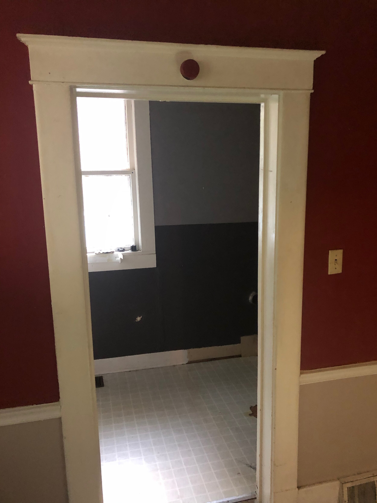
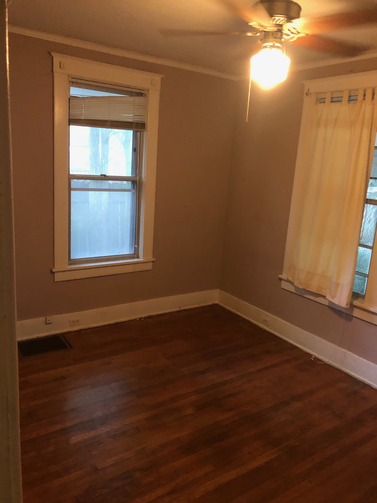
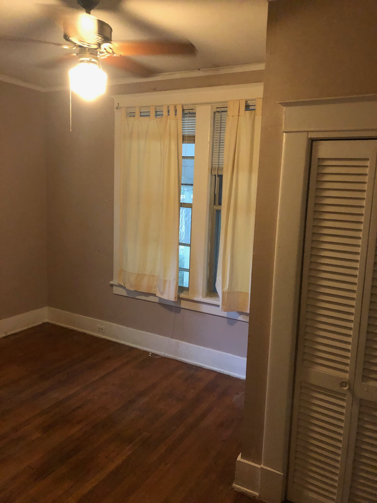
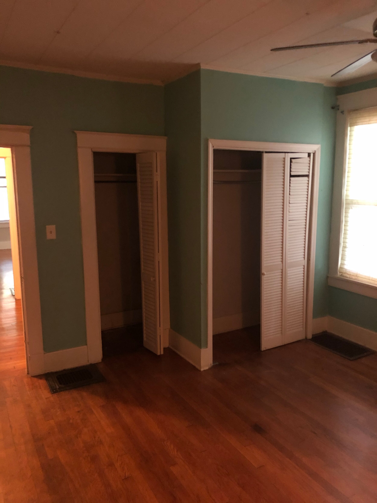
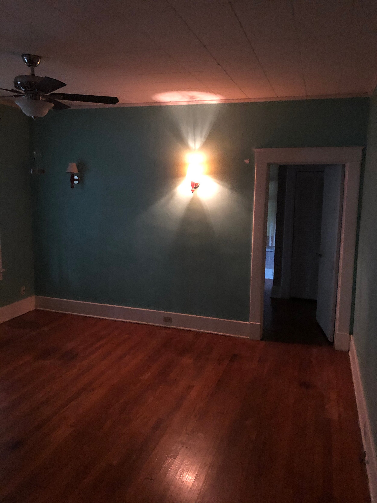
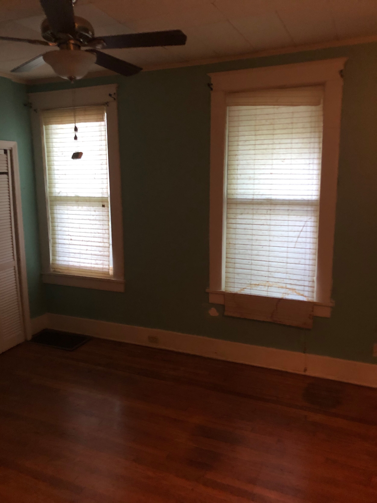
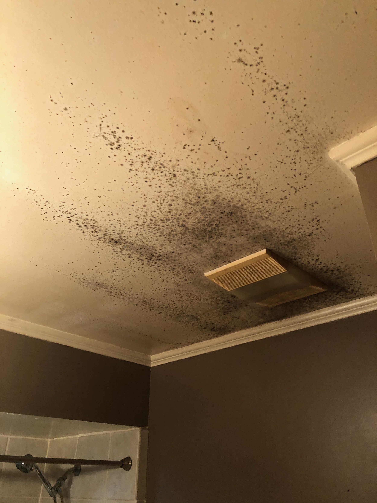
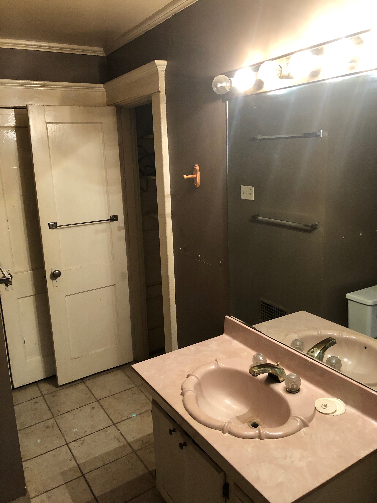
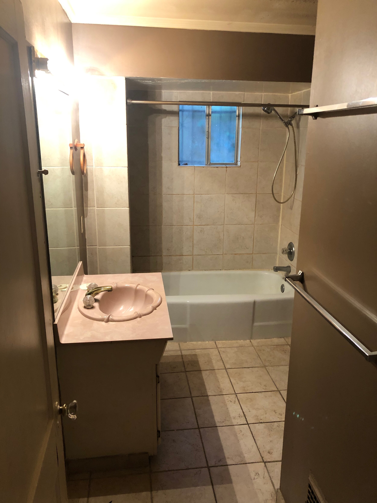
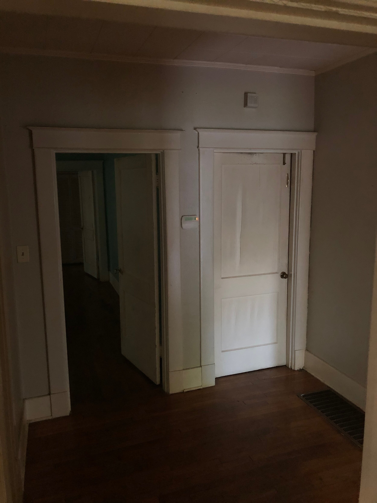
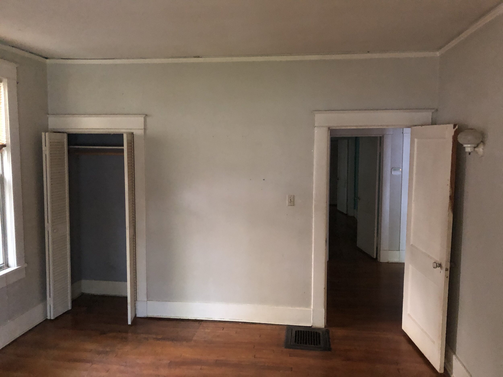
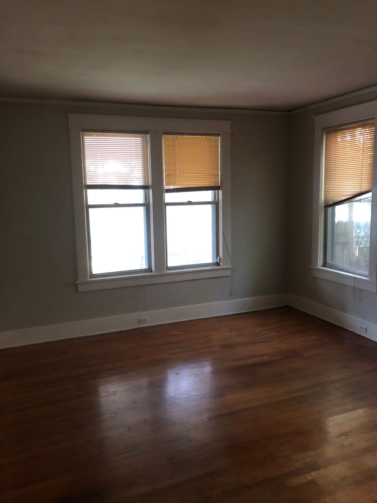
When we first started last August, our plans were to renovate the existing living area downstairs. We anticipated the work would take four months and had hoped to be finished before Christmas. After taking a long, hard look at the attic space, and talking with our appraiser and other consultants, we decided to convert the attic into a loft. This decision contributed to the flip taking three months longer than we had planned.
It turned out so well.
Repurposing this space had many benefits, but it was very challenging. Once we decided to go this route, much of the original work plan had to be re-thought and re-quoted. For example, we had to find a flooring refinisher that understood how to work with the rough pine planks upstairs. (Thank you Midtown Hardwoods.) Even with the crew working super-long hours, refinishing the floors took eight days. To frame the upstairs walls, we had to compensate for the nearly 100 years of settling in the floor and the roof, otherwise the walls would have looked weird and out of whack. (Thank you Evan.) Sheet-rocking all the wall and ceiling angles upstairs required Felipe’s master talents, along additional days to complete.
We did not anticipate having to entirely rebuild the front porch (more info about this in a blog posting below). This required more than a week to complete, but the result is that the front has a welcoming, period-appropriate design, and the porch itself is strong enough to hold a porch swing. Maybe several porch swings.
The construction time was also extended by consequences of Covid. One of our subcontractors had to pull off the job for a period of time. It was difficult to get construction materials, and appliances were hard to find. The ice storm also caused us to lose days. And we did pause the progress to celebrate a family wedding, observe the holidays, and attend to other unexpected events.
Once the house was under contract, the days leading up to closing became particularly long for John and Evan. Together, they were completing a Hail Mary pass, going flat out to the finish. With every project, there are so many final details and completing these truly makes the difference between a good project and a great one. We were and are committed to this level of quality.
Today is April 9, and, with the exception of a few minor finishing tasks, the reno we began in August is done. Without a project on the horizon, we are taking a deep breath (at home, without a mask). And relaxing. And reflecting. And, as with every single project before, we can honestly say, this is the best one yet.
What’s next? With several of our previous projects, the houses seem to find us. If you know of a house that is ready to become a renovated home, let us know. Thank you for your interest.







