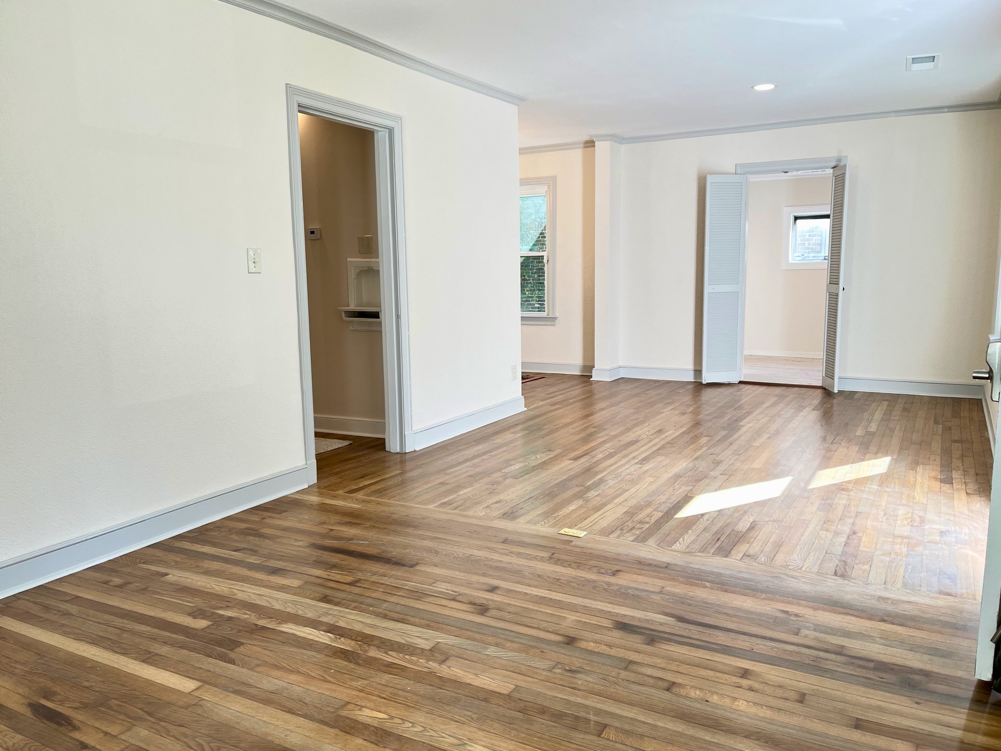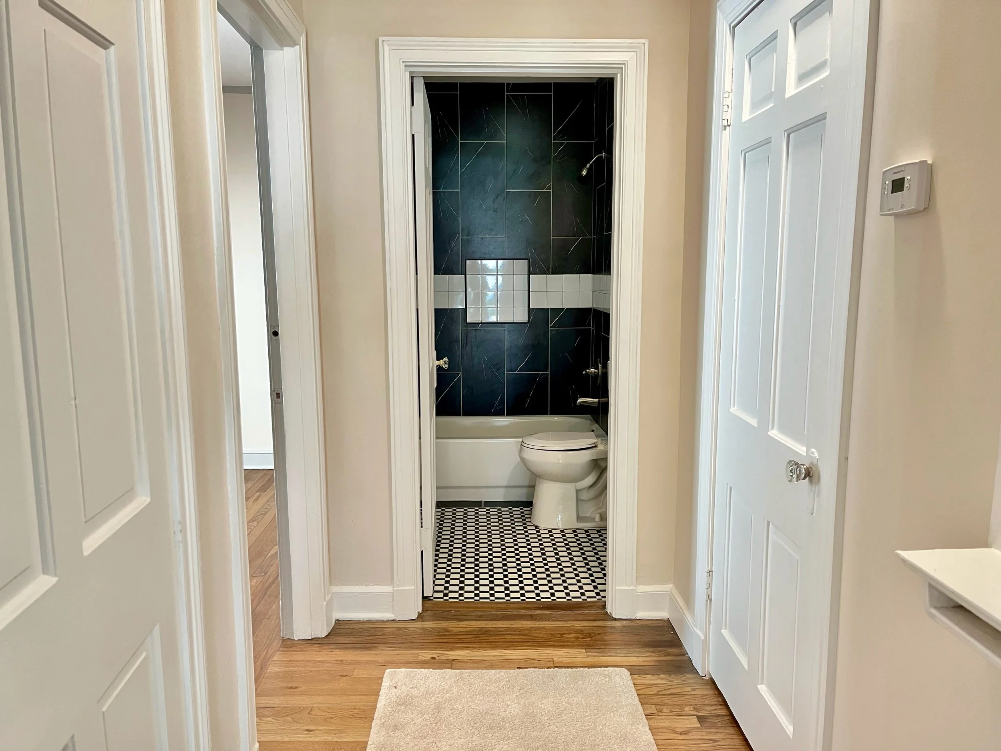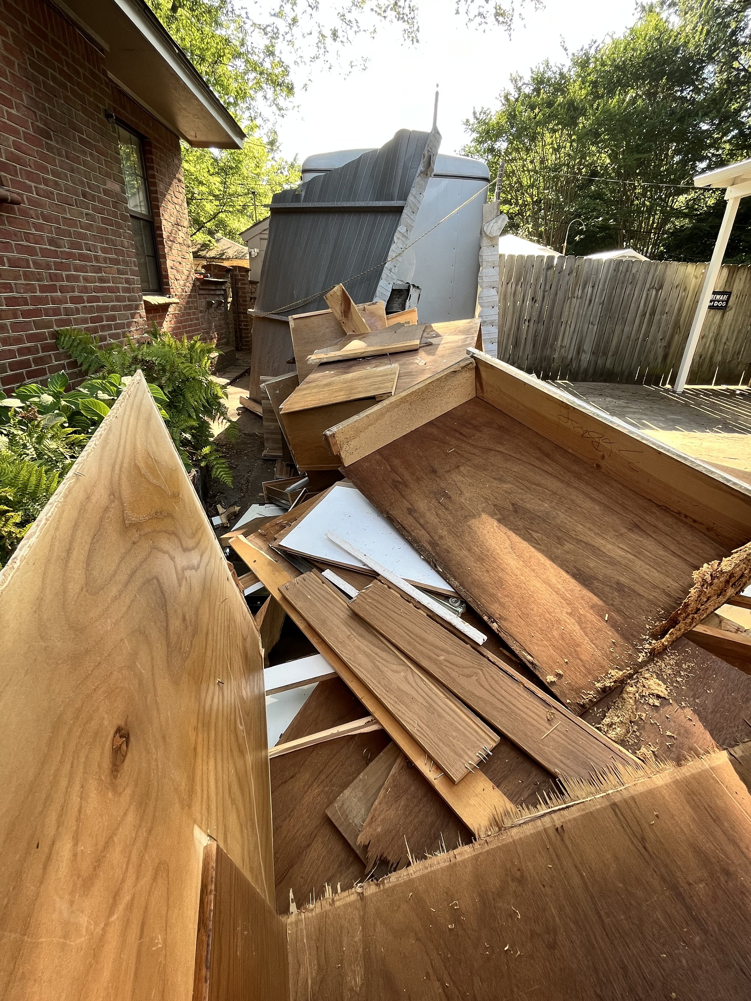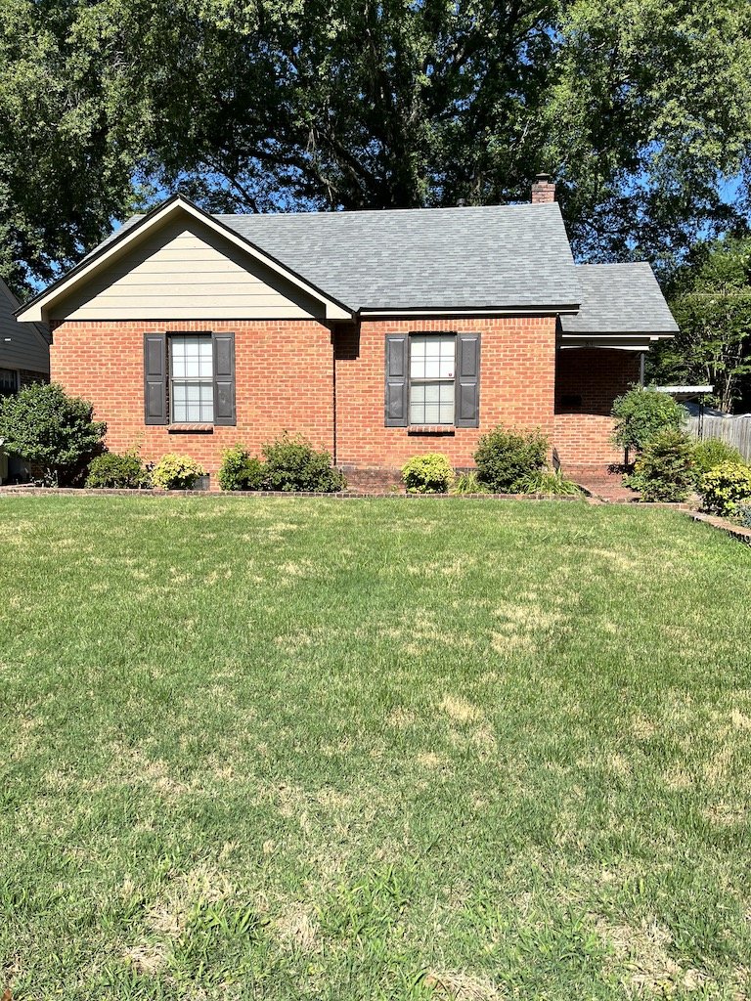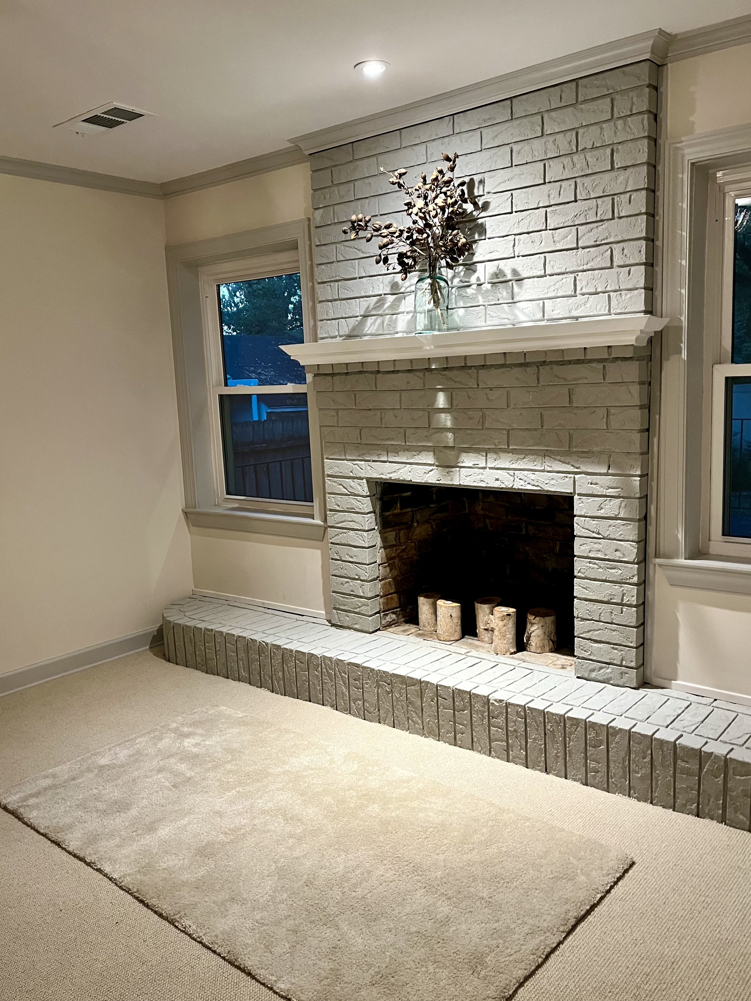Located in a quiet, pocket neighborhood near the Pink Palace, this completely renovated home blends updated design and amenities with classic style.
Price - $327,000
Featuring an open concept floor plan and a master suite with a working fireplace, full bath and walk-in closet, this home has plenty of storage, a home office or media room, a utility room with a half bath, and large outdoor living spaces.
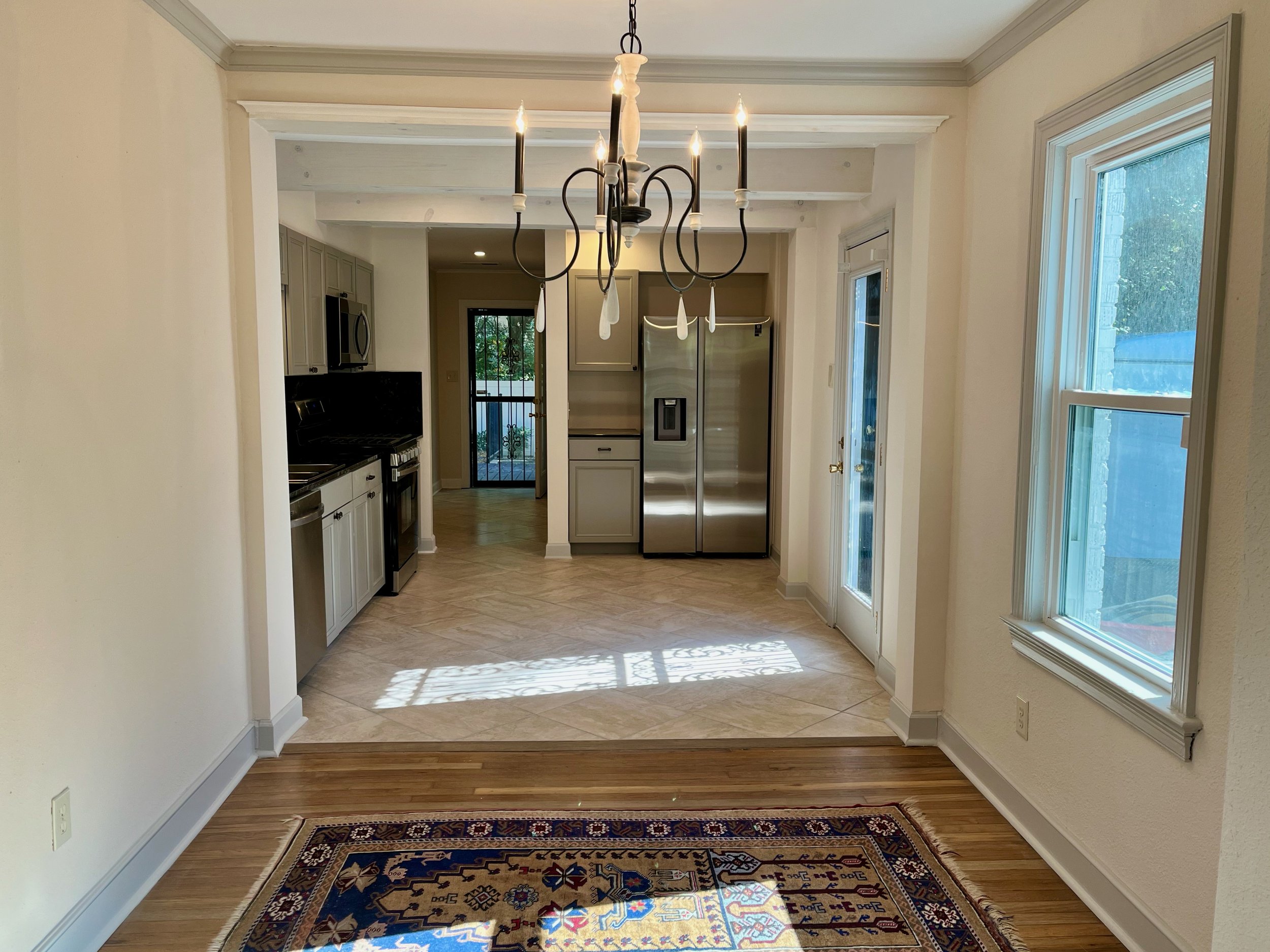
Light-filled rooms and the open concept floor plan are perfect for both entertaining and everyday living.
Details
Living Room - 10’11” x 27’
Dining Area - 8’ x 8’6”
Kitchen - 10’6” x 13’
Office/Media Room - 7’ x 10’11”
Laundry with 1/2 bath - 4’10” x 10’10”
Master Bedroom - 12’6” x 19’
Master Bathroom - 4’7” x 11’
Master Closet - 4’7” x 5’8”
Guest Bedroom - 11’2” x 11’4”
Guest Walk-in Closet - 5’ x 7’
Central Bathroom - 5’ x 7’
Central Hallway - 4’5” x 7’7”
Back Hallway - 4’7” x 12’6”
Deck - 16’ x 23’
Patio - 16’ x 18’
1436 total Square Footage, according to the tax assessor’s office


