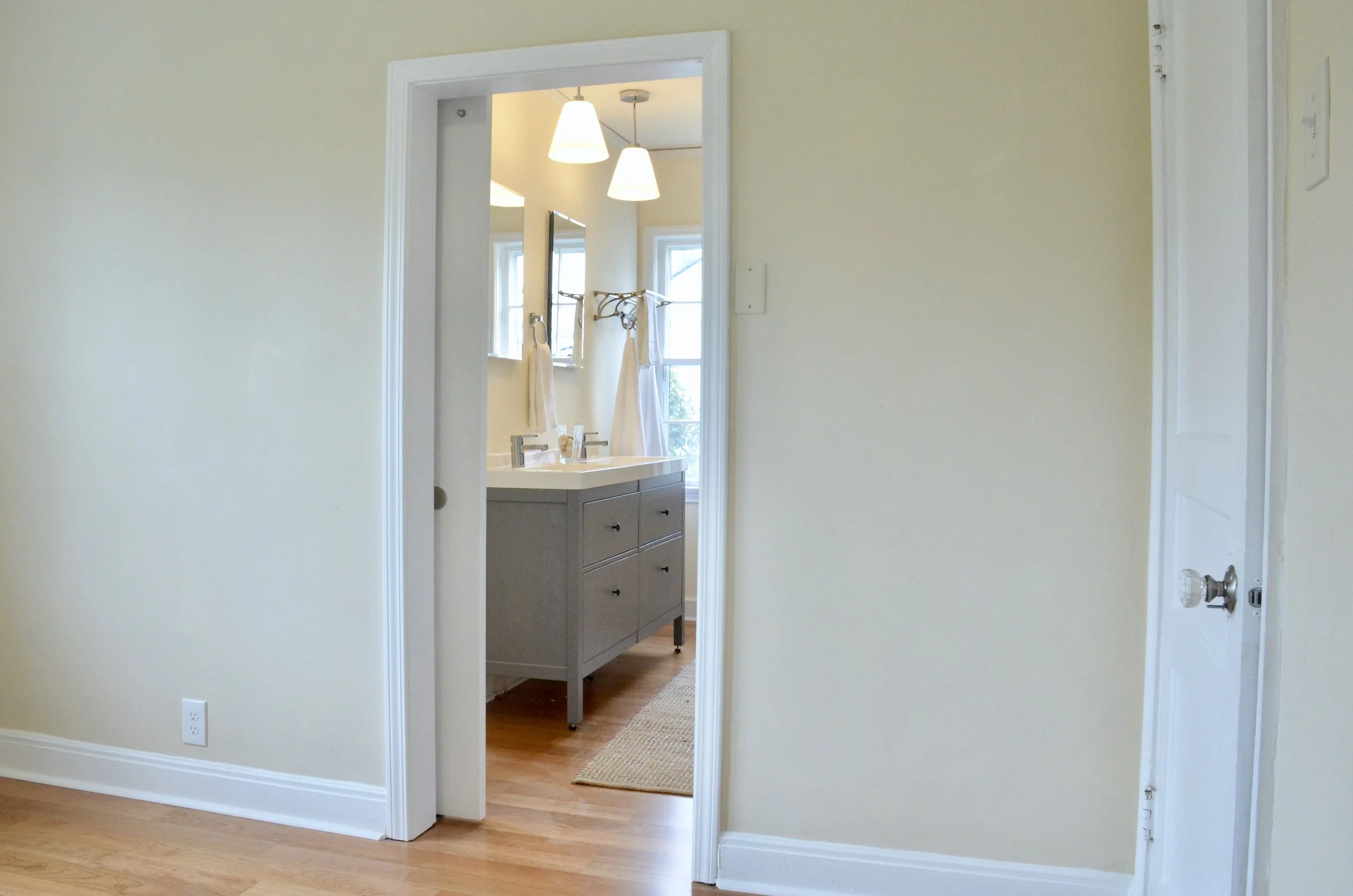2542 North Edwin Circle
Price - $189,000
Showings available for pre-qualified buyers. Call 901-569-0211 to schedule.
Open house on Sun., Aug. 11 from 2-4 p.m.
Location. Location. Location. Situated in a pocket neighborhood close to The Children’s Museum, The Liberty Bowl and Christian Brothers University, the home is private, yet just minutes from everything in Midtown and accessible to all major roads.
Full size garage and back patio
The deep backyard has a large brick patio and a full-size detached garage. We have added a back door so you can step out onto the patio from the kitchen.
And oh what a kitchen! The open concept layout has new cabinets, new appliances and a custom, built-in banquette for dining and additional storage. There is an area just right for a coffee bar beside the refrigerator and task lighting enhances the space. The enclosed utility/laudry area, including a stacking washer and dryer, is conveniently located near the back door.
The master bedroom suite features a bathroom with a double-sink vanity, a tub featuring a tile surround and private toilet area along with a walk-in closet.
The second bedroom has private access into the hall bathroom.
The floored, walk-up attic provides additional storage.
Every square inch of the interior has been painted. New flooring has been installed throughout. The electrical service has updated to a 200 amp breaker panel, and the waterline from the street has been upgraded to accommodate the second bathroom. (Both renovated per code, under permit.) Gutters have been installed on the outside and a moisture barrier added underneath.
On the outside, new storm windows are in place, and the exterior is freshly painted.
Dimensions:
Front Porch - 7’ 6” x 12’
Living area - 12’ x 21’3”
Kitchen - 9’ x 12’
Master Bedroom - 10’10” x 9’9”, closet - 2’ x 2’3”
Adjoining Master Bathroom with large walk-in closet, double vanity and full tub - 10’10” x 9’9”, plus toilet alcove
Bedroom 2 - 10’ 3” x 10’1”’, closet - 3’2” x 3’3”
Bedroom has private access to guest bath
Bath - 5’ x 7’
Details:
Lot size - 60’ x 170’
Total square footage - 1,018, according to the tax assessor’s site
Here’s a shout out to the great people and local businesses we work with in putting these houses together: Arlington Electric, Countertops of Memphis, K&K Plumbing, Mark and David of Mark’s Painting (they are life savers), Picture Perfect Inspections, Mark Ward - The Tub Guy, Mary Davis of C. Howard Davis Home Appraisals, Kenny Floor Covering, Rozell Richardson, Dennis Stewart, Rick Cogsworth, Anselmo Serna, Meredith McDonald of Hobson Realtors, Michelle Wilson, Paladio Home and Garden, and Front Street Antiques.
And here’s to the national retailers we frequent—many of the store employees know us by name—Lowe’s, Home Depot, Floor and Decor, PPG Paints, and Target.





















