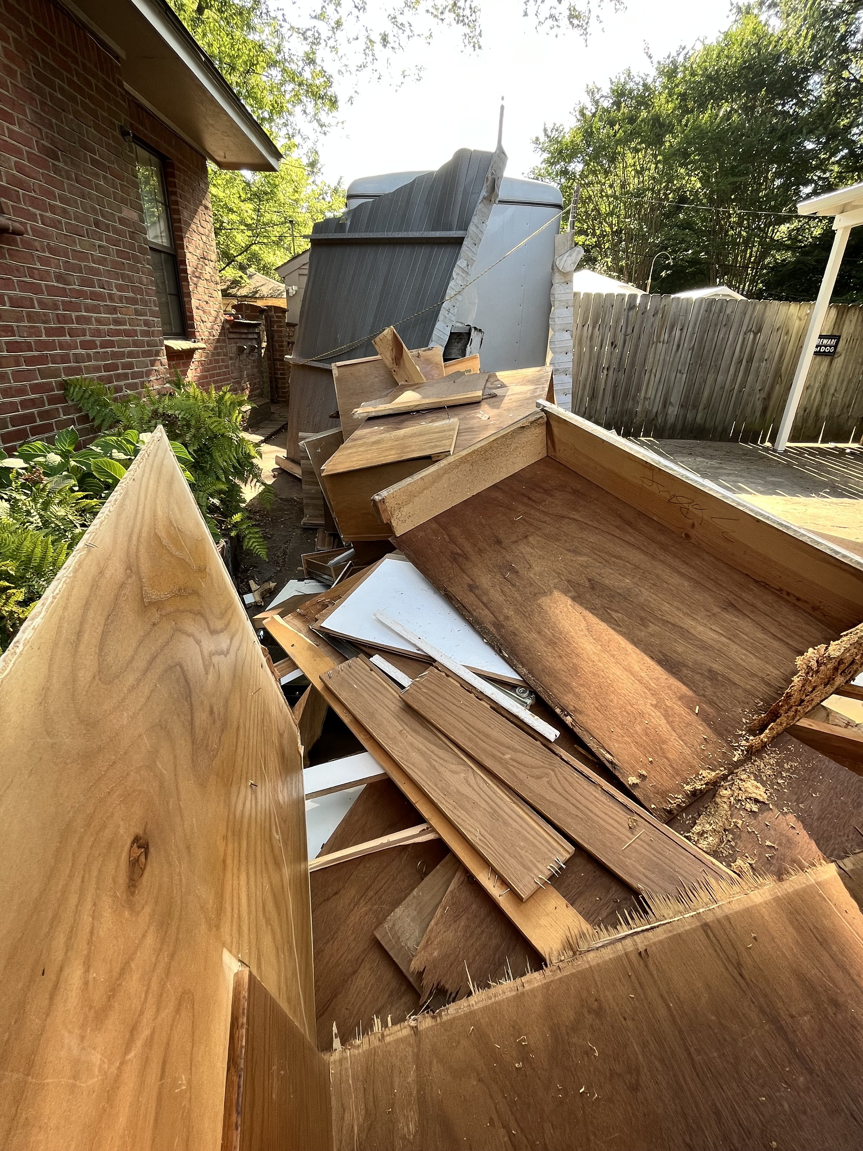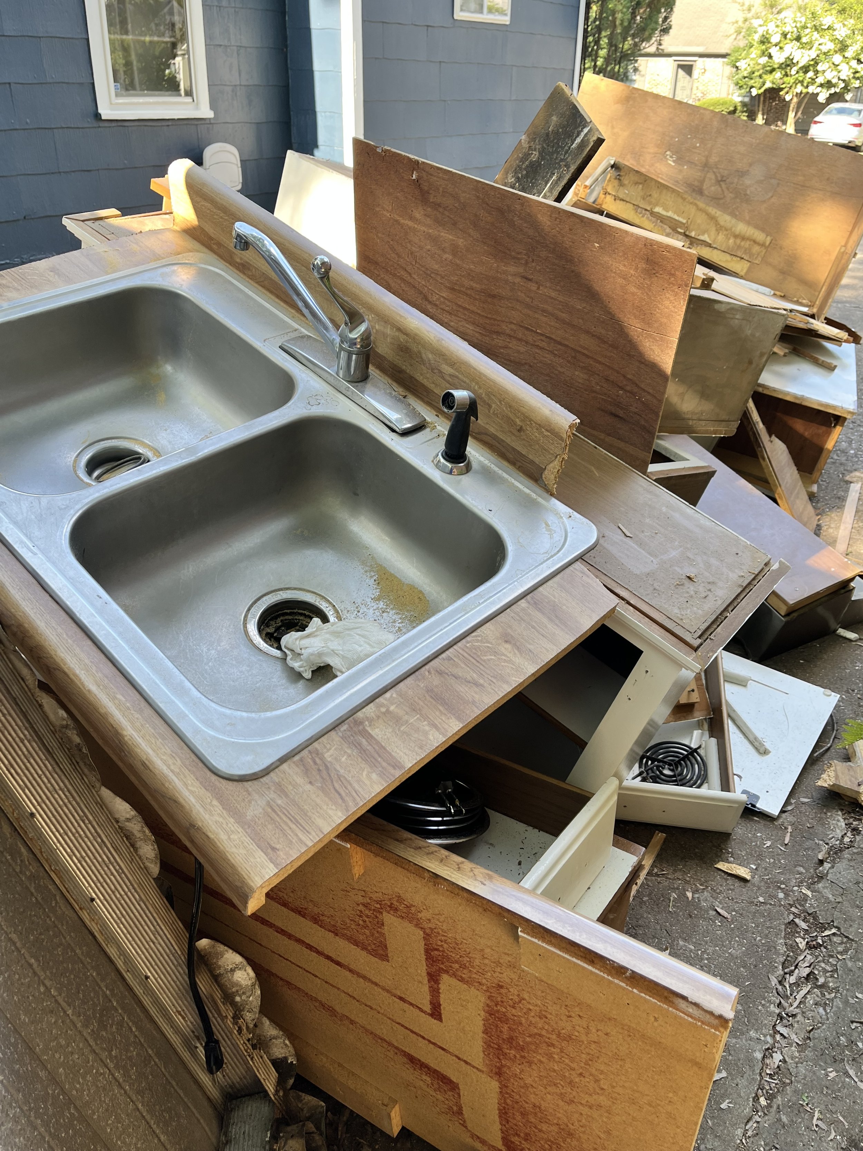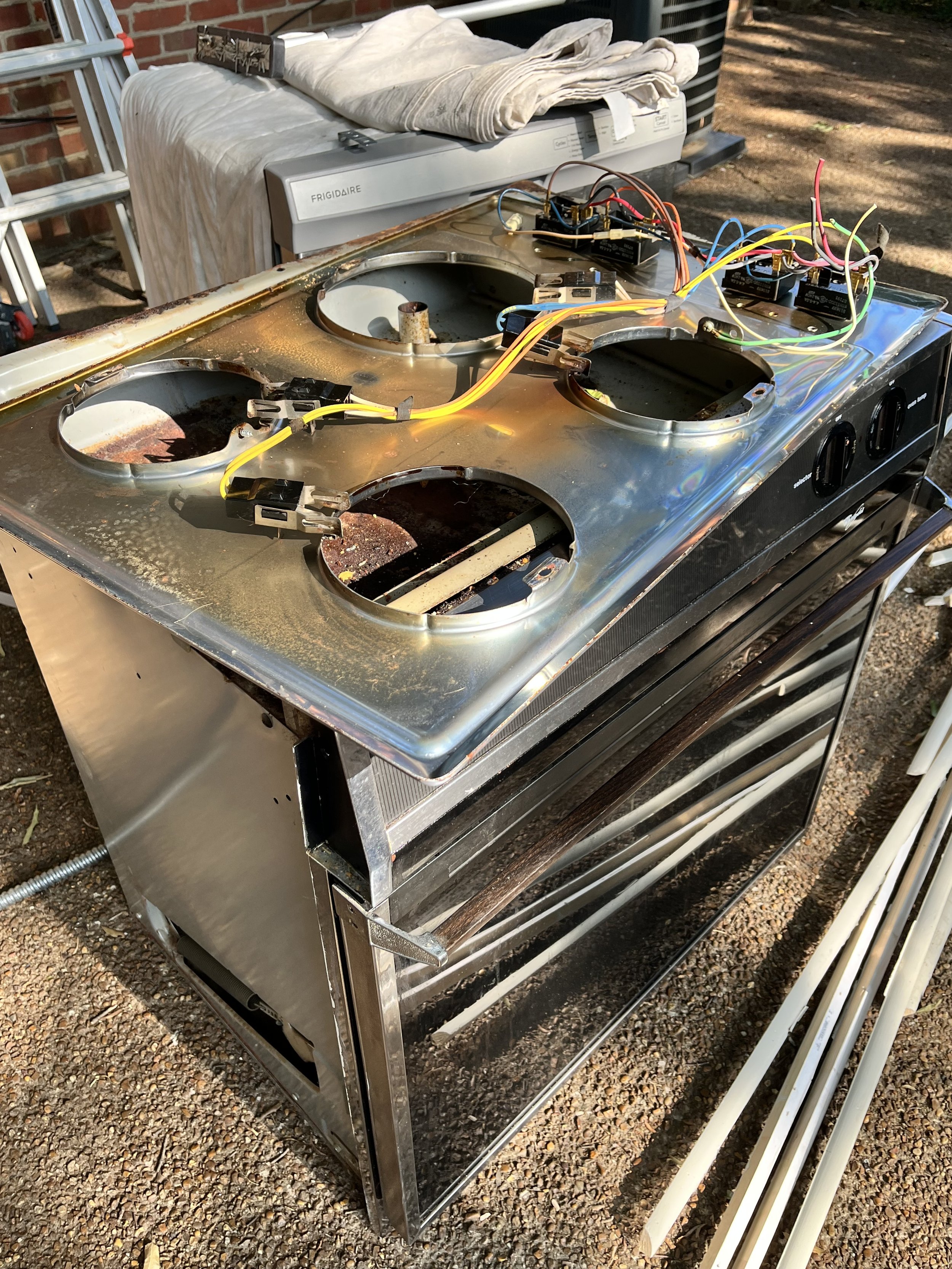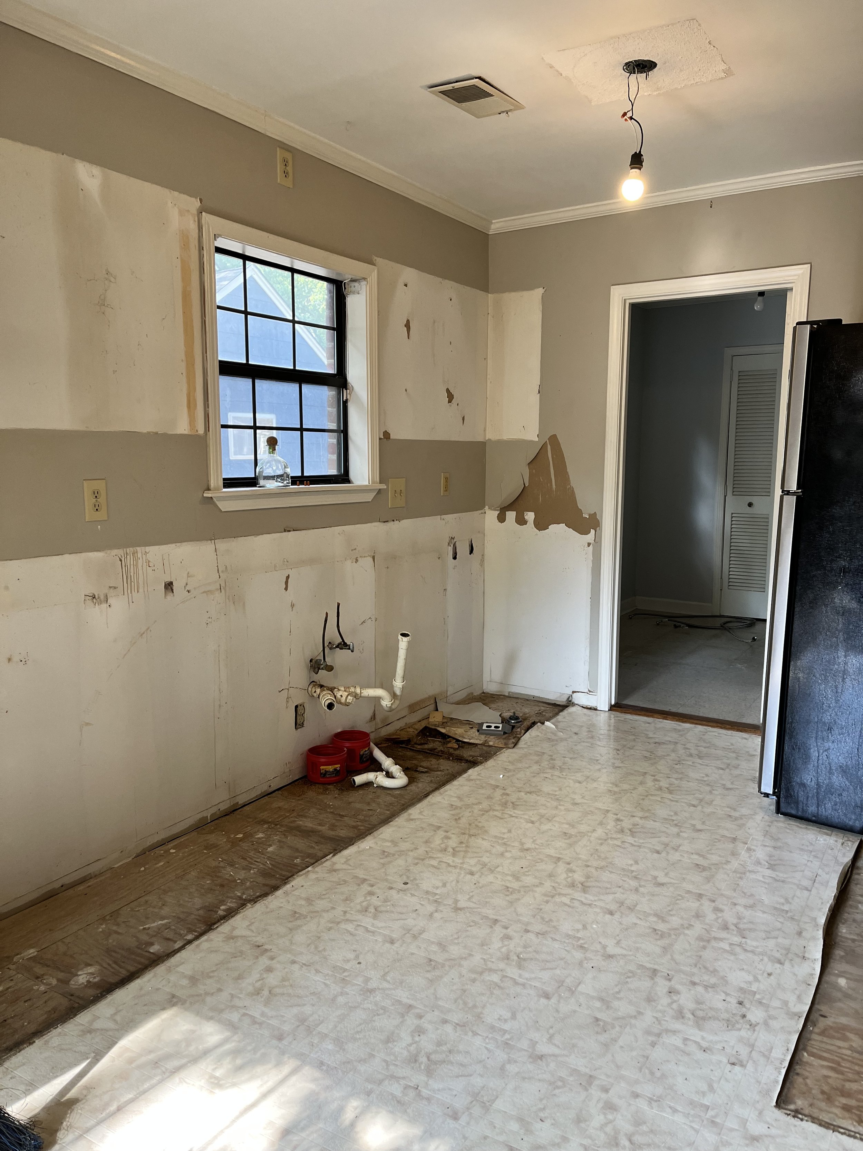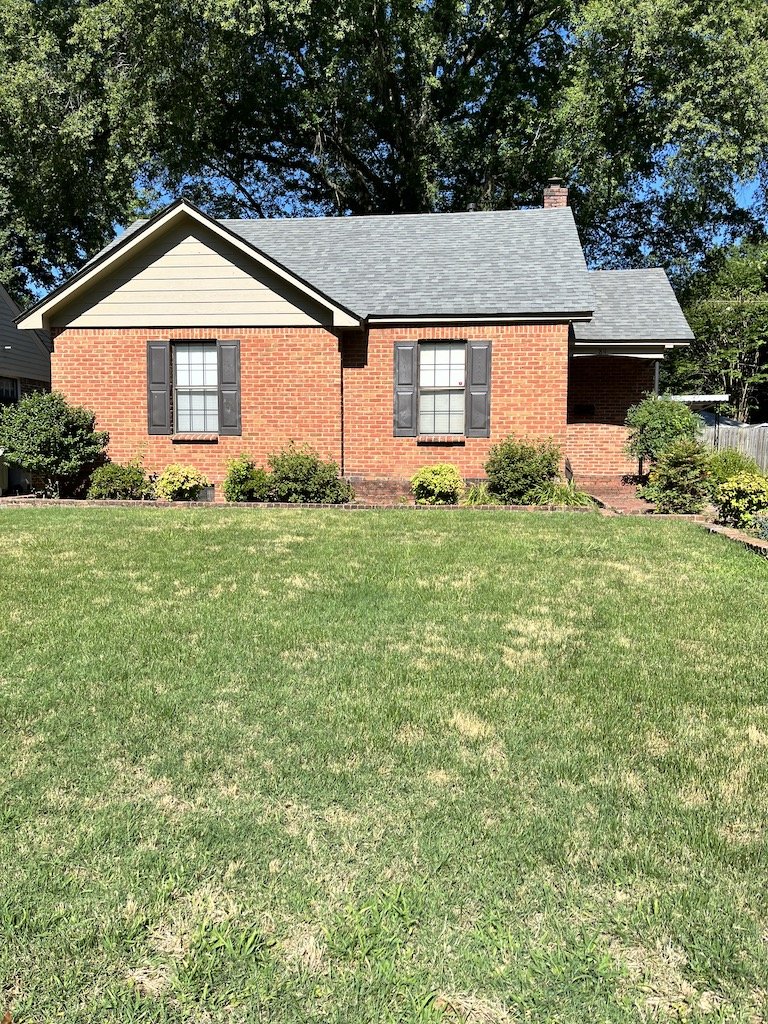Huck, the real boss of every project.
With the sale of E. Lafayette Circle, we are moving on from total home renovation projects. Behind there scenes, there have been many joys in doing this work. We have loved each neighborhood we worked in and the challenges of reworking homes for their highest and best use. We have found great satisfaction when the visions we had for a property became realities.
However, over the past eight years acquiring properties has become extremely difficult. For the financial piece of home renovation projects to make sense, you have to “buy right.” Property acquisition prices have climbed and the cost of materials has skyrocketed, while the labor market has tightened. Add in rising mortgage rates, and the tightrope one must walk to make a profit has become extremely narrow.
And our lives have changed. We have new opportunities in front of us. It is time to move on to our next adventure.
We learned so much.
We worked with some of the best people ever.
Thank you for following along with us.
Jane and John











